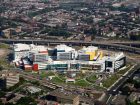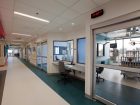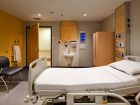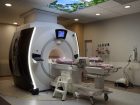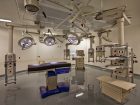
Features
Articles
What do you get from almost 1000 electrical plans?
July 8, 2016 | By Renée Francoeur
 McGill University Health Centre’s Glen Site spans 346,150 square metres.. Photos courtesy SNC-Lavalin.
McGill University Health Centre’s Glen Site spans 346,150 square metres.. Photos courtesy SNC-Lavalin.July 8, 2016 – From a distance, it looks like someone used giant rainbow Lego blocks to erect the building on Decarie Boulevard in Montreal: Glen Site, the newest addition to the sweeping McGill University Health Centre (MUHC). From a pneumatic tube system behind the walls to robotic dispensing machines, this high-tech facility goes well beyond its simple Lego-like appearance.
The 346,150-m2 complex is Quebec’s first hospital to be certified LEED Gold. General contractor SNC-Lavalin says it initially sought LEED Silver but, thanks to design and construction choices made throughout the building process, Gold became the reality.
“This proves we’ve exceeded the requirements regarding the building’s environmental footprint,” says Alexandre Cloutier, lead electrical engineer with SNC-Lavalin.
Some examples of this, according to Cloutier, include the 79 electric vehicle charging stations and energy-efficiency initiatives (resulting in savings of about $2-million per year), as well as reduced light pollution thanks to adaptive lighting fixtures and an emphasis on natural light.
“This project ranks among the greenest hospitals in North America,” Cloutier adds, but it was no walk in the park: a total of 965 electrical plans were issued for the project, which took over four years to construct.
“In this fast-track design-build project, construction teams could not wait for 100% complete design plans to start the construction,” Cloutier explains, speaking to the biggest challenge of such a big undertaking.
“Assumptions, preliminary co-ordination and reserved spaces and areas had to be discussed between design team, construction teams and subcontractors.”
SNC-Lavalin, Johnson Controls and five other companies did the electrical work. Follow along with Cloutier, below, as he takes us through a tour of the 56-elevator, 11,800-door facility.
Electrification and lighting
The 16MW peak demand Glen Site boasts three 11MW, 25kV incoming lines from Hydro-Quebec, according to Cloutier, from two different distribution substations. There is also enough fuel stored onsite to run the 12.5MW-worth of synchronized generators for 24 hours.
Glen Site is home to over 34,300 lights, Cloutier says, all of which work on an automated system to optimize energy efficiency. In closed offices and conference rooms, occupancy sensing light switches have been programmed to automatically turn off any appliance in the room when it has been unoccupied for more than 15 minutes.
In patient rooms, meantime, amber-coloured lights installed at the base of the walls allow hospital personnel to check on patients during the night without having to turn on full lighting, which may wake the patients.
When it came to exterior lighting, the biggest concern for the hospital site was light pollution, Cloutier says.
While he was unable to share with us any specific products used onsite, he says the full cut-off LED exterior fixtures direct light solely toward the ground. There is no light spill above the horizon, Cloutier explains. And there are no fixtures lighting the site’s façade.
“The light fixtures include special prisms that direct light only to desired areas,” Cloutier says.
MUHC breathability
An air quality management plan, implemented during the construction phase, was one of the things that stand out for Cloutier about the project. In areas where work was complete, HEPA vacuums (fitted with high-efficiency air filters) were used to ensure any dust created by corrective work did not spread. Also, to ensure ventilation systems remained clean, ducts were protected prior to delivery to the site and “remained protected until installed”.
MERV8 filters were also temporarily installed on ducts and air intake vents when they become operational. These filters were then changed prior to commissioning and delivery of the hospital centre, he explains.
“The ventilation system has been designed following building standards to ensure optimal air exchange rates and variable levels of fresh air intake for each of the different ventilation systems,” Cloutier says. “Air intakes and outlets have been designed according to wind directions to ensure the best quality of air.”
All ventilation systems were activated once construction at the site was complete, but before buildings were occupied. “By drawing in as much fresh air as possible, the indoor air was completely flushed out. This commissioning procedure helped ensure HVAC systems are as efficient as possible,” Cloutier says.
Air quality also benefited from wall paint containing 0 grams volatile organic compounds (VOCs), Cloutier points out, and low-VOC adhesives, sealants and carpet glue.
Final word
“From an electrical perspective, the proudest thing for me was being able to successfully interact and coordinate the work of six different electrical companies in the same hospital complex project,” says Cloutier, for whom the project is blazing green check mark. “And it’s 35% more energy efficient than the benchmark building.”
Worth noting!
On its website, MUHC draws attention to some other unique features of Glen Site:
100% Wi-Fi connectivity
A fiber network connecting all MUHC sites lets health professionals view diagnostic test results or patient records from any of the hospitals instantly.
The scrub machine
With the swipe of an ID card, Glen staff receive scrubs directly from automated machines. They can return dirty scrubs to these machines, too.
Pneumatic tube system
Behind the walls is an intricate network of tubes for delivering samples, medication and emergency supplies from places like the hospital pharmacy directly to the central caregiver stations in the patient room pods. The capsules for these pneumatic tubes (which are about the size of a 2-litre plastic bottle) are tracked using an RFID system, and travel about 20 km/h. The tube system accommodates over 5000 transactions daily.
Robot medication dispenser
The pharmacy department’s new robotic machine receives an order, picks the medication and labels it, double checks it for accuracy and affixes it with a bar code. Later, when the medication is being administered, nurses scan the bar code to automatically update the patient’s file.
Print this page

